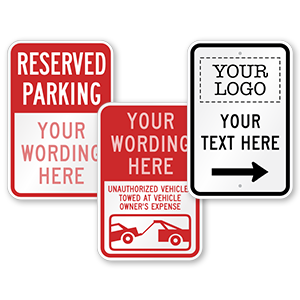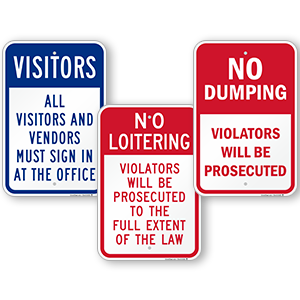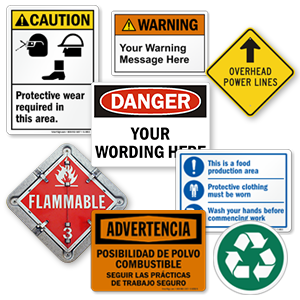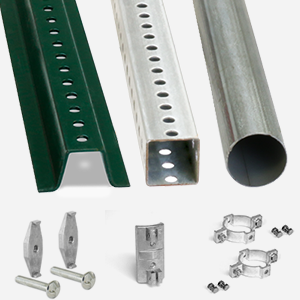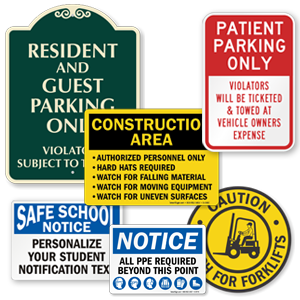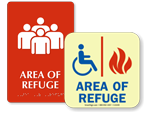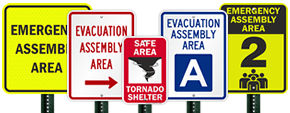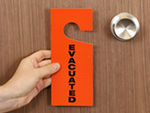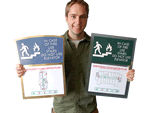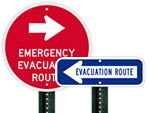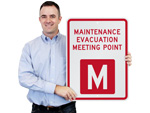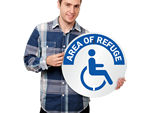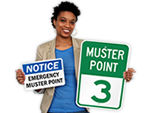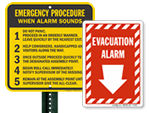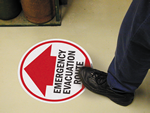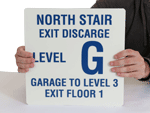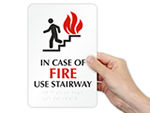
- Home
-
Custom
-
- Metal Signs
- Custom Shaped Signs
- Designer Signs
- Reflective Signs
- Brass Signs
- Street Signs
- Upload Your Design
- Plastic Signs
- Acrylic Signs
- Braille Signs
- Engraved Plastic Signs
- PermaCarve Signs
- Projecting Signs
- ShowCase Signs
-
-
Parking & Traffic
-
- Custom Parking Signs
- Handicap Parking Signs
- No Parking Signs
- Reserved Parking Signs
- Stop Signs
- Tow Away Signs
- Customer Parking Signs
- Driveway Signs
- Parking Lot Signs
- Time Limit Parking Signs
- Visitor Parking Signs
-
-
Property & Security
-
- Property Signs
- Custom Property Signs
- 911 Address Signs
- Authorized Personnel Only Signs
- Gun Law Signs
- Keep Off Grass Signs
- Private Property Signs
- Prohibition Signs
- Restricted Area Signs
- Visitor Signs
- Security Signs
- Home Security Signs
- Neighborhood Watch Signs
- No Soliciting Signs
- No Trespassing Signs
- Video Surveillance Signs
-
- Safety
- Door & Facility
- Posts & Bases
-
By Industry
-
- Churches
- Custom Signs
- Directory
- Church Office
- Changeable Message Kit
- Parking
- View All →
- Manufacturing
- Floor Tape
- PPE
- QC Labels
- Safety Scoreboards
- Workplace Safety
- View All →
- Construction
- Custom Signs
- Construction Area
- Construction Safety
- Hard Hat Stickers
- Pipe Markers
- View All →
- Real Estate
- Apartments & HOAs
- Leasing Office
- Parking Permits
- Resident Parking
- Visitor Parking
- View All →
- Healthcare
- Custom Signs
- AED
- Hospital Parking
- Medical Safety
- Medical Wayfinding
- View All →
- Schools
- Custom Signs
- Drop Off & Pick Up
- Parking
- Safe School Zone
- Traffic
- View All →
-


